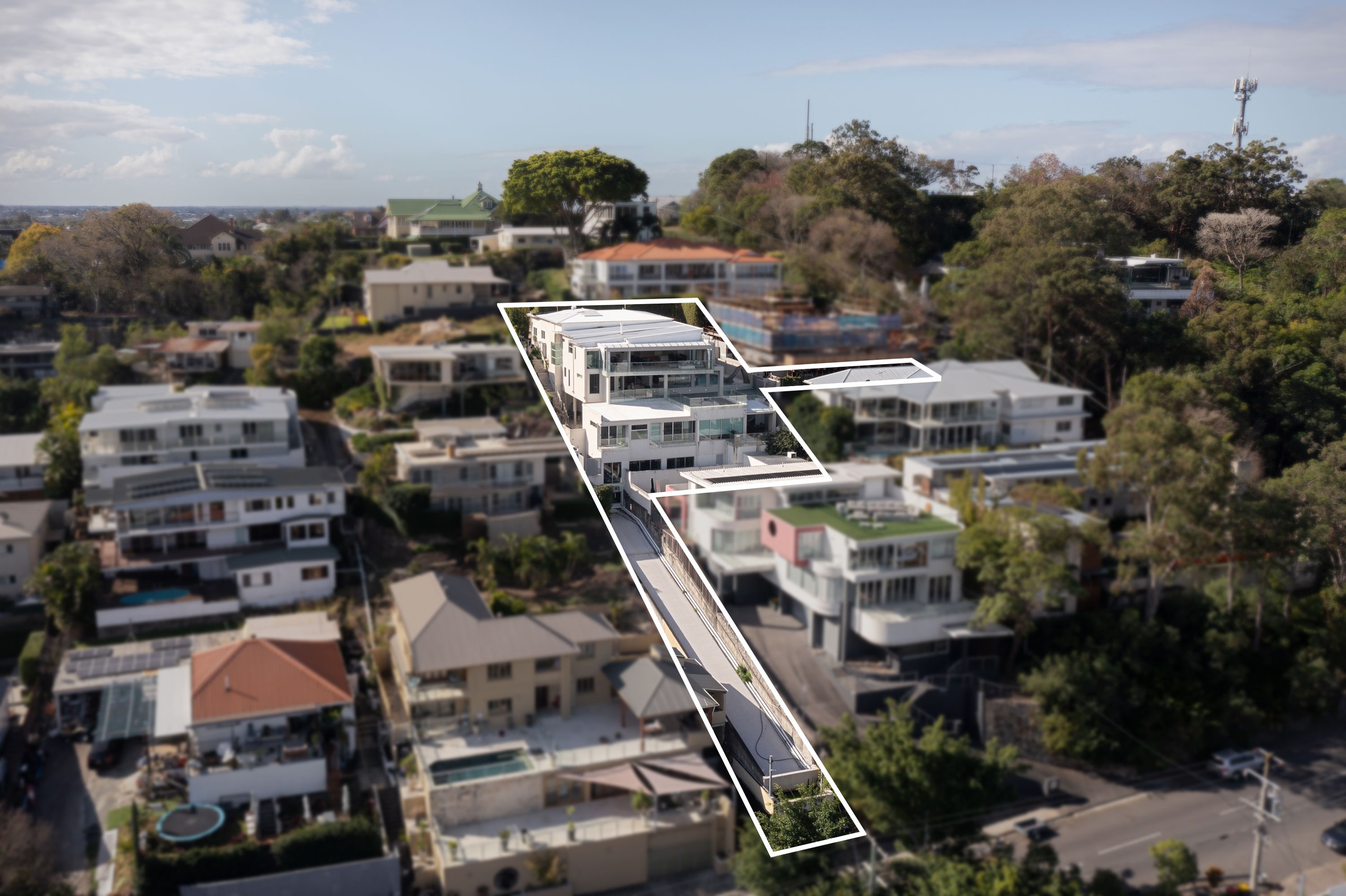Sold By
- Loading...
- Photos
- Floorplan
- Description
House in Ascot
Unmatched Luxury, Entertaining, Lifestyle and Views
- 6 Beds
- 6 Baths
- 7 Cars
The entertaining options are endless in this opulent, luxury hideaway. Capturing top-of-the-world views from one of the highest points in Ascot, this one-of-a-kind masterpiece spans six levels with 1409sqm of under roof space.
Harnessing panoramic vistas across the Brisbane skyline, these unrivalled outlooks span from the southern mountains to the D'Aguilar Range and across the full breadth of the city and sparkling Brisbane River. A sensational sight and breath-taking backdrop, you can watch the horizon change from sunrise to sunset as the CityCats cruise along the water.
The ultimate entertainer, the internal lift accesses the inspired and custom-designed indoor and outdoor living spaces. Multiple lounges, dining areas and alfresco terraces accompany masterful kitchens, beautiful bars, a wine cellar, two swimming pools, a commercial-sized gymnasium and a state-of-the-art home cinema.
The biggest secret in the home is hidden behind a concealed wall, which opens to the private Bear Cave. A secluded speakeasy offering unparalleled entertaining, the artful design by Angus Munro features a fully equipped bar, 12-panel screen, room for a pool table and all your toys, plus a sound-proofed recording studio for your inner rockstar.
Six bedrooms with walk-in robes, seven bathrooms, three powder rooms and two studies span the six-level design. The top-floor master boasts balcony access, a walk-in robe and two ensuites, including one with a bath and viewing panel to sit and soak in the vistas.
A self-contained apartment is privately positioned on the lower level. Revealing separate and internal access, two bedrooms, one bathroom, a terrace, living space and a kitchen, this accommodation will suit older children, long-term visitors and overnight guests.
Beautifully appointed, the interiors unveil custom-made floor tiles, Gaggenau, Liebherr and Miele appliances, one-of-a-kind art installations, and glass panelling forming a seamless connection to entertaining spaces and uninterrupted views.
A spectacular oasis for the sporting enthusiast, the property's outlooks extend across the new venue for Brothers Rugby and Albion Park Raceway, which will be revitalised as a brand new sports centre for the Olympic Games precinct.
Presenting an unmatched design and lifestyle in an exclusive locale, this bespoke masterpiece offers but is not limited to:
- Six-level design; 1409sqm of under roof space on 1,120sqm
- Uninterrupted 180-degree mountain, river and city outlooks
- Master oasis with dual ensuites and majestic Brisbane views
- Self-contained apartment with two bedrooms and separate entry
- Gaggenau kitchen with coffee machine and built-in gas cooktop
- Multiple bars; entertainment room; outdoor kitchen; pizza oven
- Indoor living, dining, lounge, concealed library and gas fireplace
- Entertainer's balcony, terraces, plunge pool and swimming pool
- Hidden Bear Cave by Angus Munro with a custom mural
- Carnovsky RGB wallpaper light art; sound-proofed recording studio
- State-of-the-art cinema; commercial-sized gymnasium
- 726 bottle climate-controlled wine cellar; internal lift to all levels
- Integrated Liebherr fridges; ice makers; Vintec bar fridges
- Approx. 50sqm steel reinforced internal concrete vault
- Control 4 system with lights, speakers, alarms and cameras
- 98% recycled full-body glass tiles imported from Spain
- Abundant internal storage; sensor lights; air-conditioning
- 6 bedrooms, 6 bathrooms, 3 powder rooms and 2 studies
- Bat cave tunnel basement garage and off-street parking
- Dual street access from Crosby Road and Morgan Street
- In the Ascot SS catchment, close to top schools and transport
- Close to Brothers Rugby, Racecourse Road and the river
- Easy access to motorways, tunnels, airport and CBD
To obtain further information or to arrange a private inspection, please contact Matt Lancashire on 0416 476 480.
This property is being sold by auction or without a price and therefore a price guide can not be provided. The website may have filtered the property into a price bracket for website functionality purposes.
1,120m² / 0.28 acres
7 garage spaces
6
6
