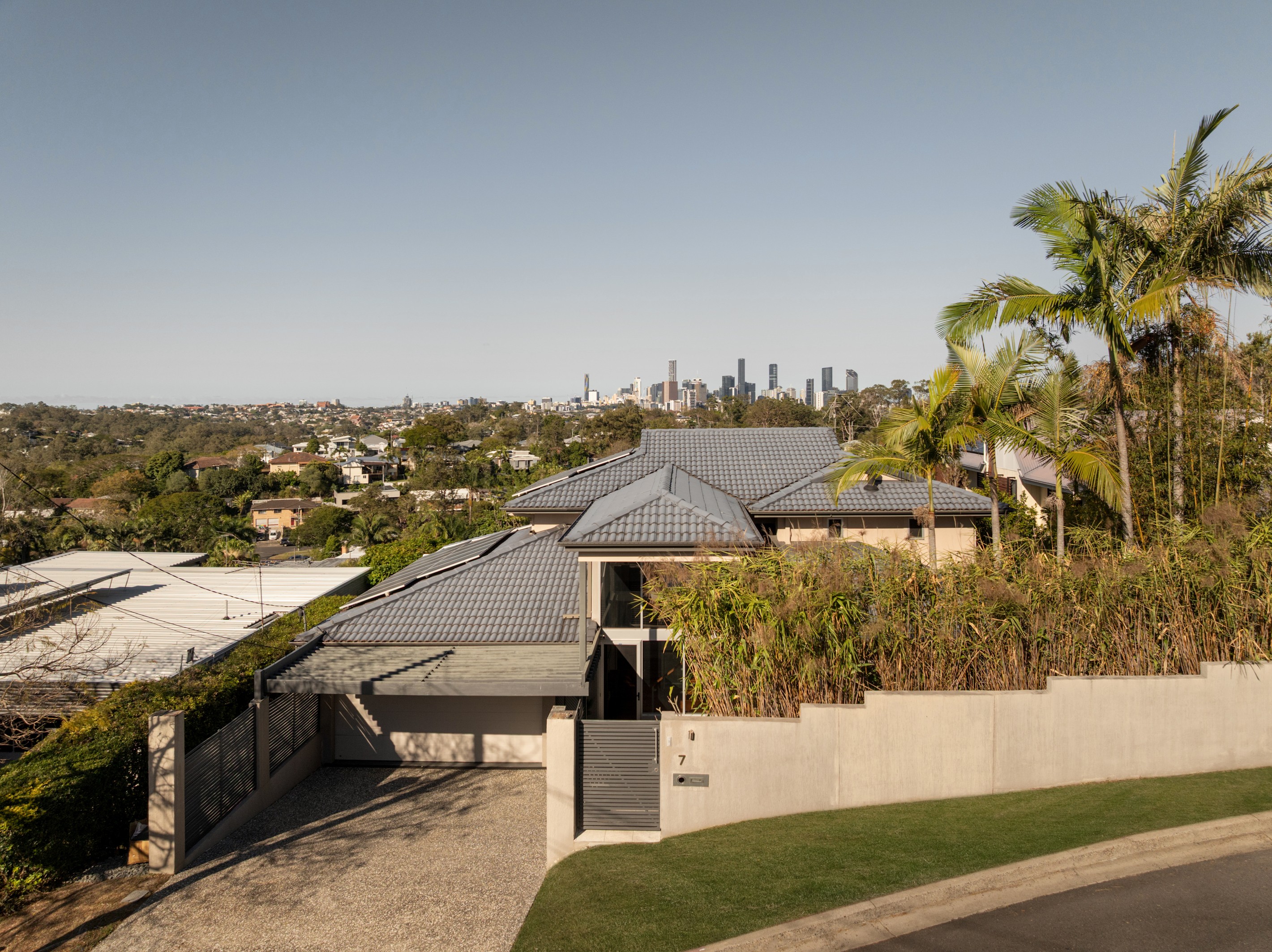Inspection details
- Sunday8February
- Photos
- Video
- Floorplan
- Description
- Ask a question
- Location
- Next Steps
House for Sale in Bardon
Hilltop Haven of Calm, Connection and Family Living
- 4 Beds
- 3 Baths
- 4 Cars
Perched high on the hillside, this family refuge celebrates openness, connection and treetop tranquillity. Embracing inspiring city and suburban panoramas from its elevated and idyllic setting on a quiet street, the residence enriches a relaxed narrative, where you can escape while staying deeply connected to each other and the landscape.
Layered gracefully across three levels, every floor extends outdoors, inviting cross-breezes, sunlight and the shifting scenery. The home's essence is reflected in this thoughtful design, offering peaceful retreats and communal spaces that cater to the needs of parents, teenagers, children, and guests.
The upper level forms the heart of the home, with living, dining and a kitchen spilling onto the top deck. Flowing seamlessly from indoors to out, here you can cosy up by the fireplace, gather for meals prepared indoors or on the BBQ, and soak in the sweeping skyline from day to night.
The mid-level unveils a second living zone and study opening to a front courtyard and private deck, while downstairs, a rumpus extends to an alfresco terrace and pavilion, overlooking the secure backyard and saltwater pool. Creating a sanctuary for leisure, entertainment, and play, the poolside setting is filled with fragrant jasmine and lavender, and features room for a trampoline and a cubby house amidst the greenery, sunshine, and shade.
Hosting four bedrooms and three Villeroy & Boch bathrooms, the floor plan caters effortlessly to families. A versatile multipurpose room is located downstairs, and the primary suite offers a serene escape, featuring a walk-in robe, ensuite, and captivating views.
Bordered by lush greenery, this home offers a leafy Bardon lifestyle just moments from scenic parks, reserves, the Botanic Gardens, and Mt. Coot-tha trails. Only 5.5km from the CBD, close to cafes, and surrounded by premier schools, including Rainworth State School, St Joseph's and Stuartholme, this is the perfect position for family life.
Features of this property include:
- Hilltop family sanctuary with city and treetop views on 645sqm
- 4 bedrooms, 1 MPR, 3.5 bathrooms, laundry, 2-car garage
- Primary suite featuring a private walk-in robe and ensuite
- Top-floor living/dining, mid-level living/study, downstairs rumpus
- Stonetop Smeg and Miele kitchen, outdoor built-in BBQ
- Upper decks, garden courtyard, poolside entertaining and backyard
- Solar heated pool
- Undercroft waterproofed storage/workshop, wine storage room
- Split system air-conditioning, fireplace, solar panels, alarm system
- 650m to Stuartholme, 1km to Rainworth School, 1.8km to St Joseph's
- 200m to bus stops, 2.7km to Wesley Hospital, 5.5km to CBD
- In the Rainworth State School and Indooroopilly State High School catchments
To obtain further information, please contact Josh Brown on 0403 139 397 or Ruby Kiriyama-Brown on 0450 220 037.
This property is being sold without a price and therefore a price guide cannot be provided. The website may have filtered the property into a price bracket for website functionality purposes.
645m² / 0.16 acres
4 garage spaces
4
3
This property is being sold by auction or without a price and therefore a price guide can not be provided. The website may have filtered the property into a price bracket for website functionality purposes.
Agents
- Loading...
- Loading...
Loan Market
Loan Market mortgage brokers aren’t owned by a bank, they work for you. With access to over 60 lenders they’ll work with you to find a competitive loan to suit your needs.
